- Public Prosecution Service in the Country
- Prosecutor General's Office
- Organization chart
- Palmela Palace
- What we do
- Where we are
- Statute (in portuguese)
You are here
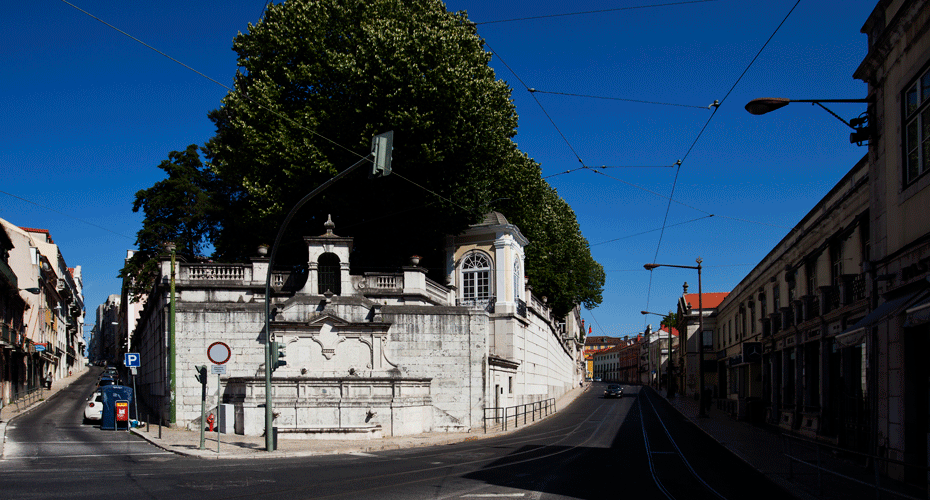
The building known today as the Palmela Palace is located on a property opposite to the old silk factory (Fábrica das Sedas), which was part of the land formerly belonging to the Noviciado da Cotovia.
Triangular in shape, the property extends from the chafariz do Rato (fountain of Rato) through Rua do Salitre to former Rua Direita da Fábrica das Sedas — where the silk factory was sited and which is now known as Rua da Escola Politécnica. The property is encircled by an enclosure wall of considerable height, the function of which is to support the ground given the impressive difference in level between the garden and those two streets. This enclosure wall, entirely covered with limestone, is crowned with a balustrade interrupted at intervals by plinths that support ceramic urns.
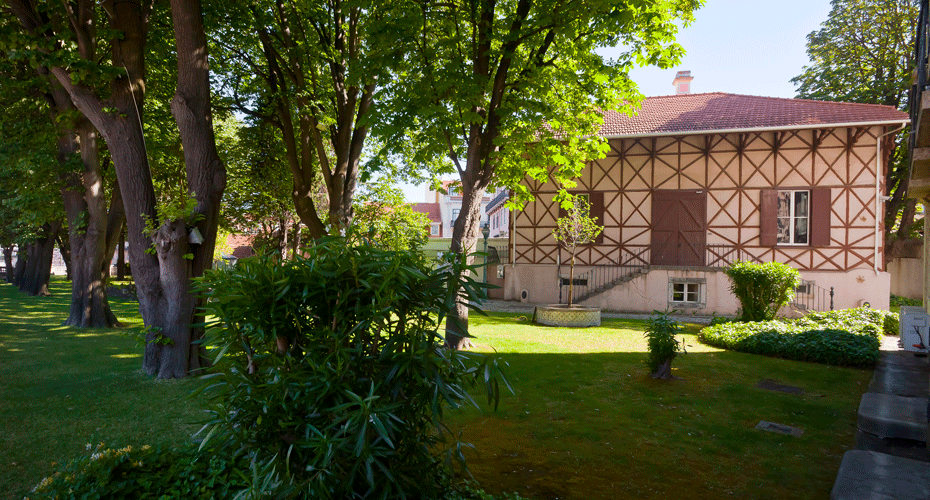
Besides the Palace various structures can be found in this perimeter. Directed towards north, there is the duchess D. Maria Luisa’s studio. It is rustic in appearance and displays a certain Nordic flavor due to its timber-like external façade.
In the late nineteenth century, the glazed stoneware known as «Ratinho» — the name alludes to the proximity of the historic Fábrica do Rato — was produced herein.
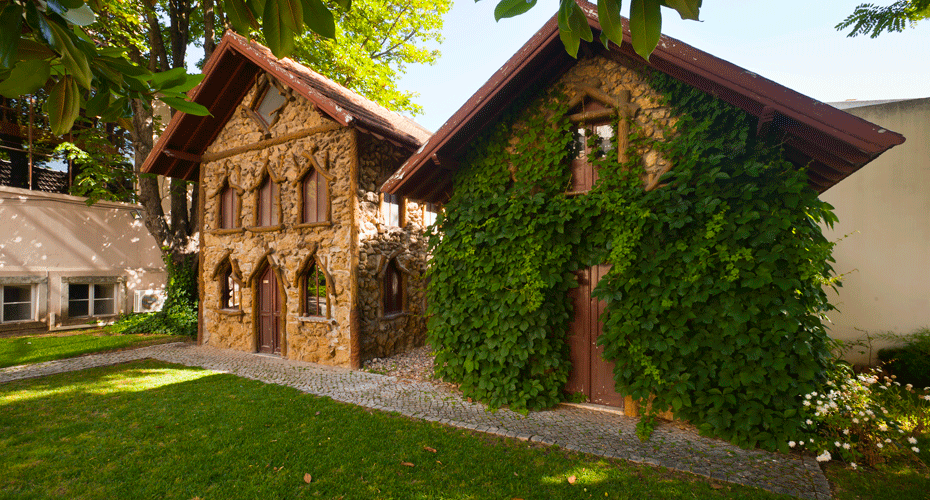
Close to the studio there are two other small structures showing the same rustic appearance. They are believed to have been used as dovecot and garden shed.
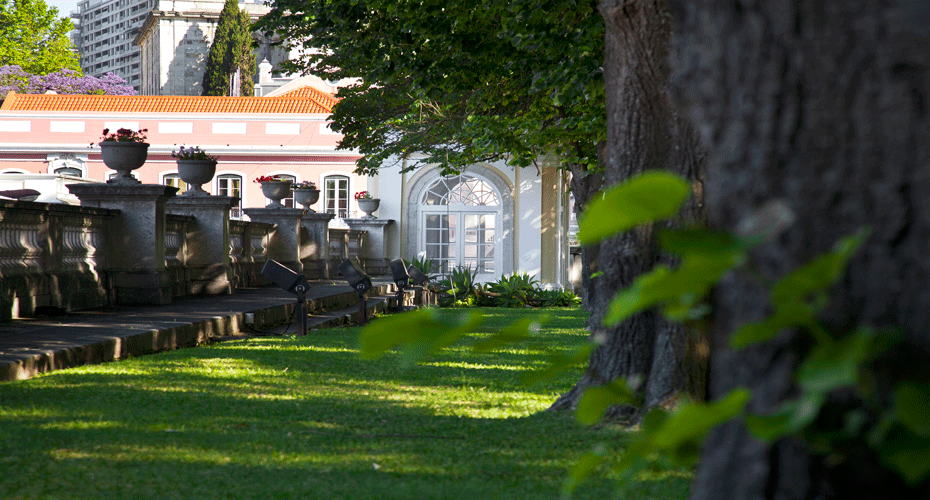
On the western side, beyond the escarpment and facing the silk factory, there is a small English-style pavilion which, according to the Portuguese tradition, serves as a belvedere.
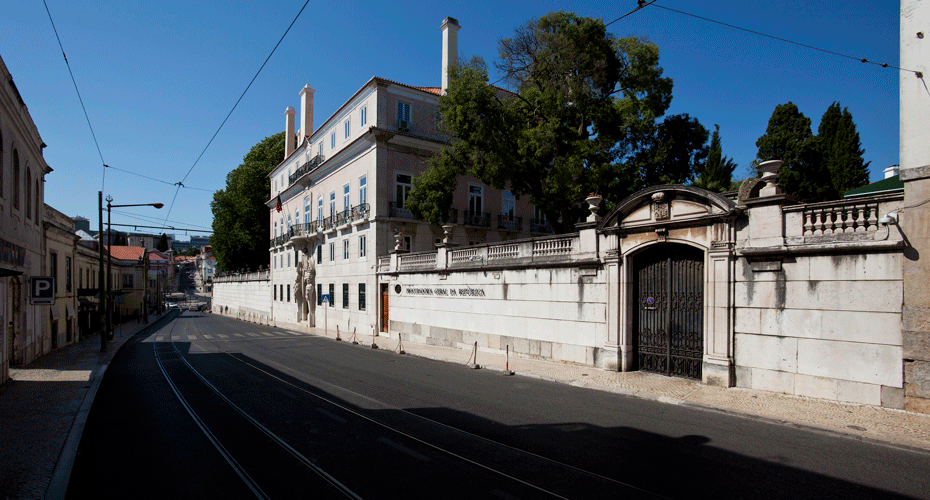
With its quadrangular layout, the Palace is located tangent to Rua da Escola Politécnica in such a way that its main facade is integrated in the enclosure wall. The Palace main entrance lies at ground floor level, thus giving the Palace the appearance of an urban building, which causes a striking contrast with its appearance when seen from the garden — not just because of its integration, but also due to the fact that the vertical projections are of a lesser height. Here the entrance is effected at first floor or mezzanine floor.
The building stands out from its urban surroundings thanks to the discrete ostentation of its pink-painted facade and white limestone covering — an unusual trait in the city of Lisbon. The vertical projections of the building can be organized according to three orders.
In the main facade, the first order consists of the ground floor — the ceiling height of which equals that of the enclosure wall — and the mezzanine floor. It shows a uniform stone cover of beveled limestone slabs identical to that of the garden wall, forming adjoining panels that give it a highly robust character. In the neo-classical manner, these two floors play the role of foundation or base for the noble floor of the building.
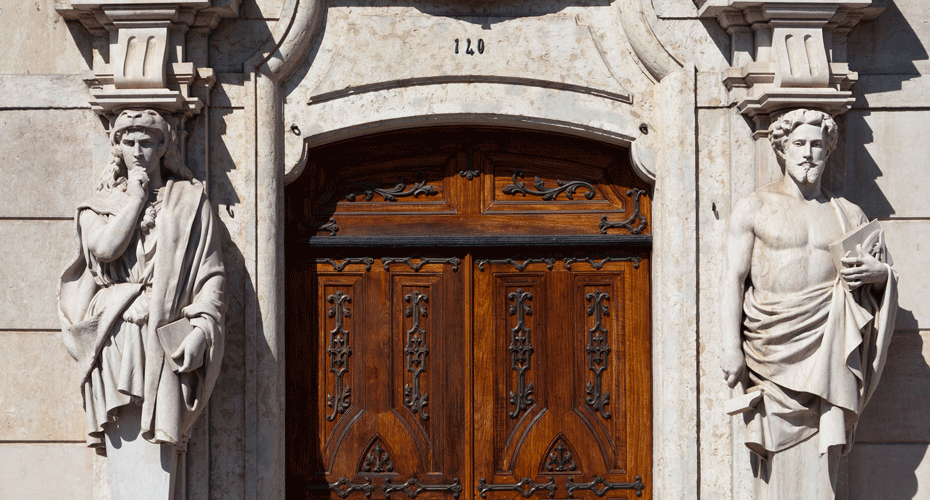
In the center, the portal — n.º 140 of Rua da Escola Politécnica — is flanked by two statues representing A Força Moral (Moral Strength) and O Trabalho (Labour). These statues are crowned with two segments of a curved pediment, which is interrupted to make room for the Palmela’s family coat of arms.
The statues are by A. Calmels, teacher of the sculptress duchess D. Maria Luisa, dating from the end of the nineteenth century.
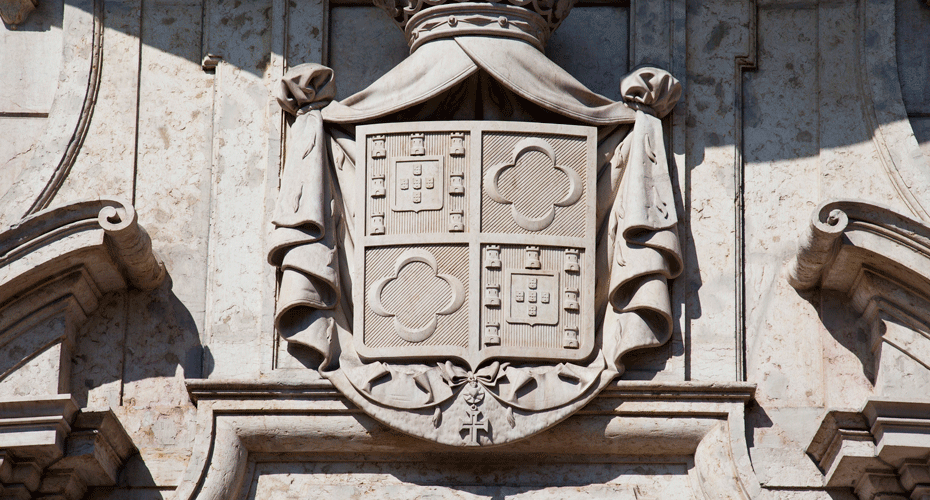
Palmela’s family coat of arms.
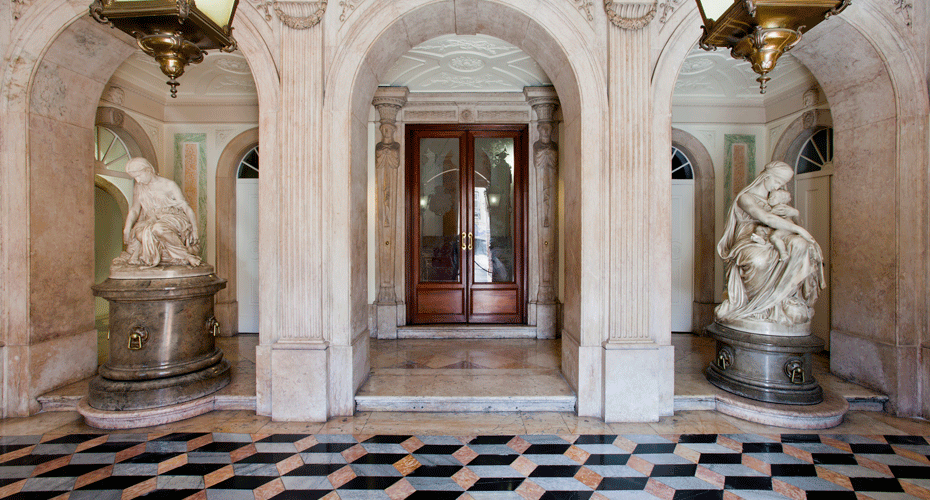
When walking into the building through the main entrance one comes upon a generous vestibule with black, rose and grey diamond-shaped marble floor. On the north wall — opposite to the entrance — there is a portico made up of three full-centre arches separated by pilasters dividing the vestibule into two distinct areas. However, the vestibule is kept homogenous by the decorative style used.
Beyond the arches, a low gallery prolongs the space, creating a more intimate zone through which the grand staircase and the service areas are accessed to.
The bays in the lateral arches are occupied by two sculptures representing A Dor (Pain) and A Maternidade (Motherwood). They were commissioned by the third duquesa de Palmela to French sculptor A. Calmels upon the death of her only male son. They stand on revolving gray marble pedestals with bronze handles.
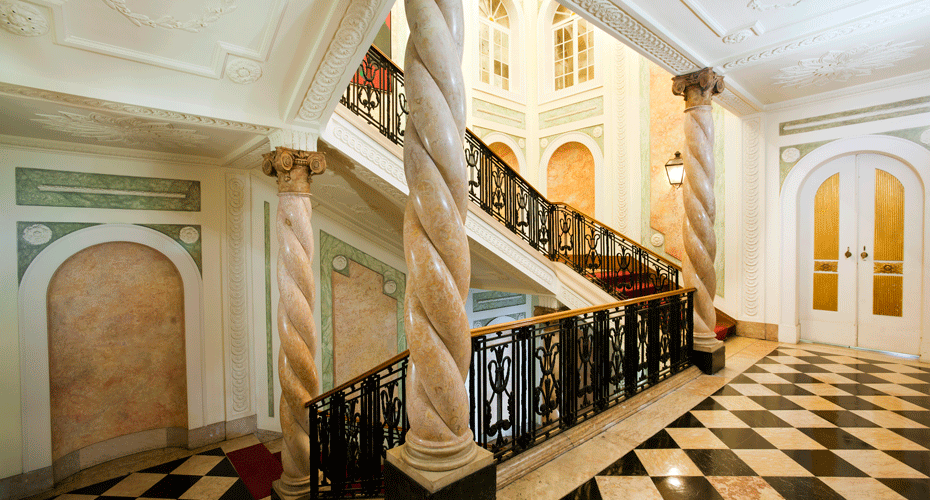
The windscreen gives direct access to the grand staircase, where the movement induced by the pink-marble spiral columns catches the eye. These columns show abacus of composite inspiration with imposts simulating baskets supported by attic bases with black-marble square plinths.
The walls and ceiling of the staircase are decorated entirely with plaster relief-work according to the classical taste, and they integrate marbling panels.
Here again the architectural feature of the decoration is based on a threefold rhythm defined by the use of three-faceted pilasters on each wall. The central facet is occupied by a marbling panel, while the lateral ones are occupied by full-centred niches, doors or windows framed by continuous white-painted wooden doorjambs. The pilasters are decorated with imbricate rosettes and the capitals are ornamented with foliage. The panels show two types of marbling work framed by four rosettes in the corners and crowned with leonine masks identical to those found in the gallery.
The banister support is made of wrought-iron and is adorned with lyres. It interlinks the columns in an unbroken chain towards the noble floor.
The columns that support the landing angles show imposts ornamented with foliage identical to that found on the abacus of the capitals. These are supported by the canephorae that flank the windscreen.
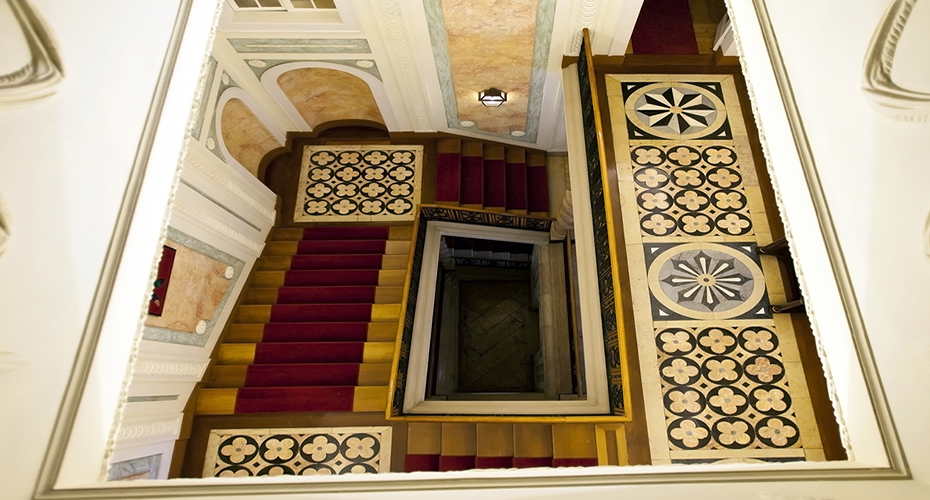
In contrast with the flights of stairs, the landings of the staircase are paved in rosette shaped patterns of black, rose, grey, and white marble. The alternation between the wood and the marble, although disturbing at first, succeeds in introducing a note of variety and humor.
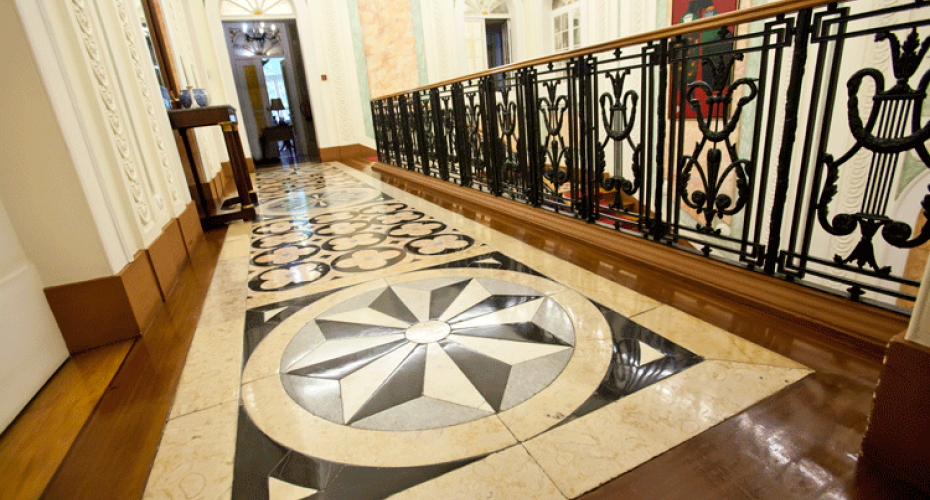
At the top of the staircase appears a landing which forms a gallery linking the eastern and western wings. At the extremities of this landing, two vestibules open on the stairs that rise through the next floors on both sides. These vestibules further communicate with two north-south oriented corridors, which link the rear and the front parts of the building.
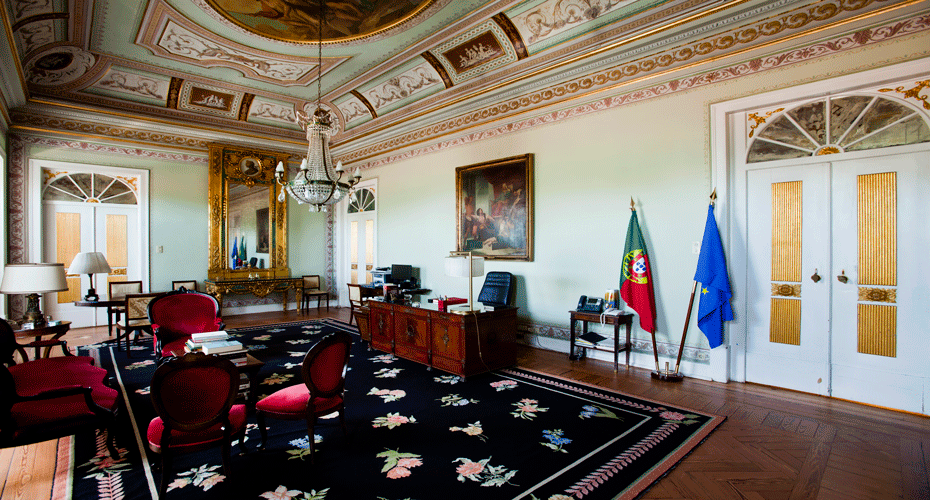
The three balcony windows of the noble floor serve the office-room of the Prosecutor General which is accessed to by the eastern side vestibule.
Its particularly interesting ceiling displays a central medallion painted in oil — the remaining decoration is painted in distemper — and panels framed by golden borders. The walls, once lined in silk, are decorated in a simple and unpretentious way which, although not attaining the same high standard of the ceiling, keeps the unity of the ensemble untouched.
The theme of the medallion was taken from Aeneid: the goddess Juno, patroness of Carthage, persuades Aeolus to summon winds, while Aeneas and his companions were off the shores of Sicily, en route to that city. In the background appear the carriage and the peacock of Juno and underneath, on the horizon, a small sail marks the location of Aeneas’ ship. Framing the oval medallion, two panels complete the rectangle, which is decorated with griffins and flowers. On the cove, identical floral motifs alternate with small panels painted vermillion, in the Pompeian style, representing playful putti.
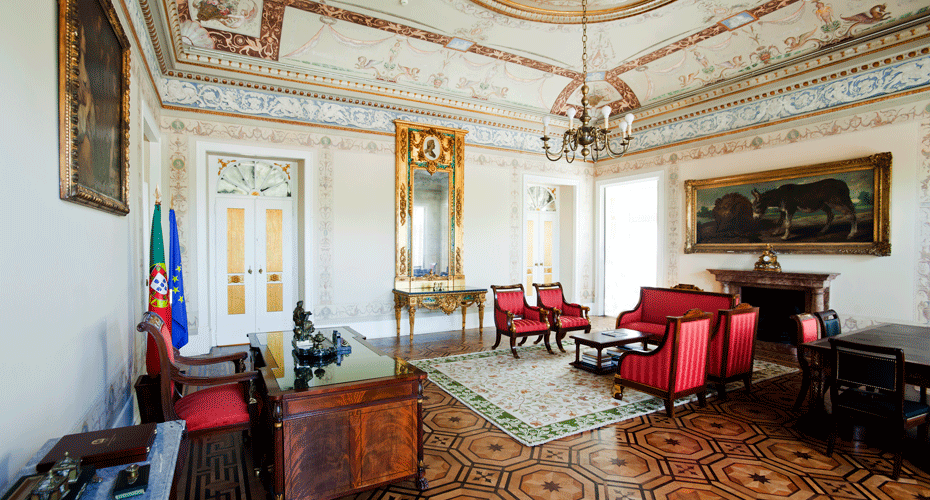
On to the left there is the ballroom, currently used as a drawing room, which occupies the whole southeastern angle of the building. It is an ample room entirely decorated with mezzo fresco and distemper and with a beautifully inlaid floor.
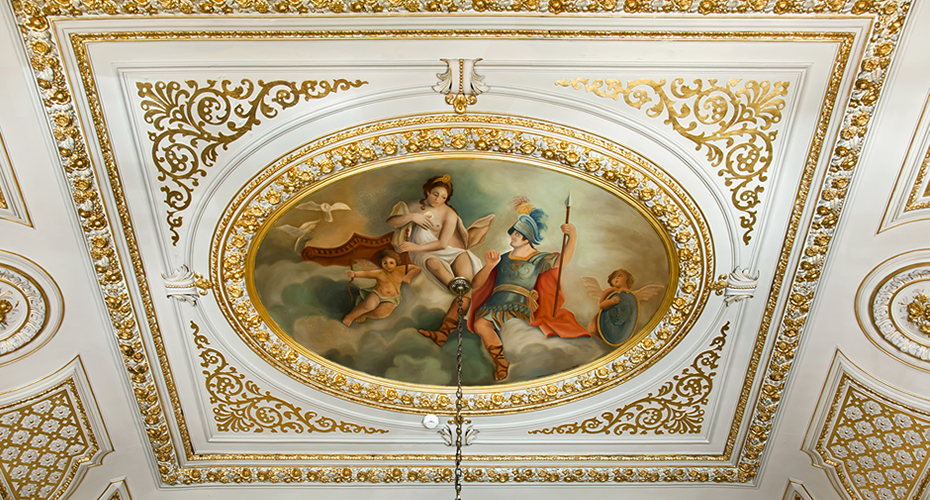
There follows the so-called French room, whose decoration is confined to the ceiling (the walls must have formerly been covered with cloth) and is of a later date.
The present decoration dates from mid-nineteenth century and consists of plaster relief-work accentuated by gold leaf from which moldings of generous proportions stand out representing roses.
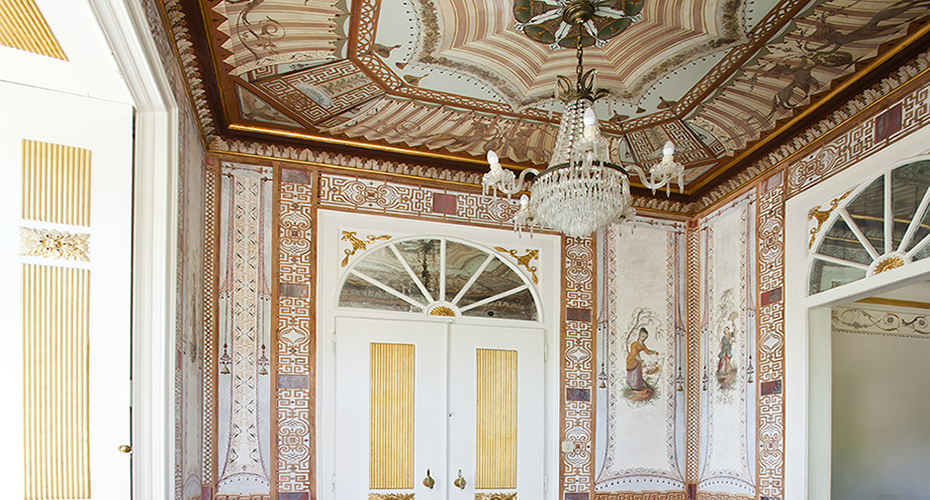
In the northeastern angle of the building there is a room of rather tiny dimensions, known as the «Chinese room».
It is a small room with a low flat ceiling entirely painted in trompe-l’oeil. Its decoration simulates a garden pavilion in the Chinese fashion constructed in wood or iron openwork, with curtains forming a tent and a cover of the «sun-shade» type.
At each corner of the ceiling, blue and white porcelain vases with flowers — equally deceptive to the eye — add a witty note. The background of the decoration is in a sky-blue colour, which adds to the effect. This is, no doubt, the most original of all the palace rooms.
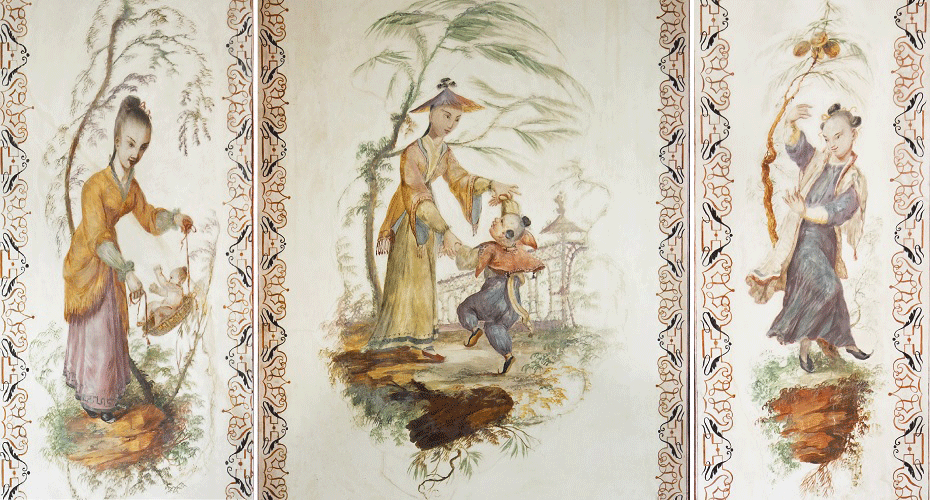
The pastel-colored «curtains» show chinoiseries inspired by drawings by Pillement.
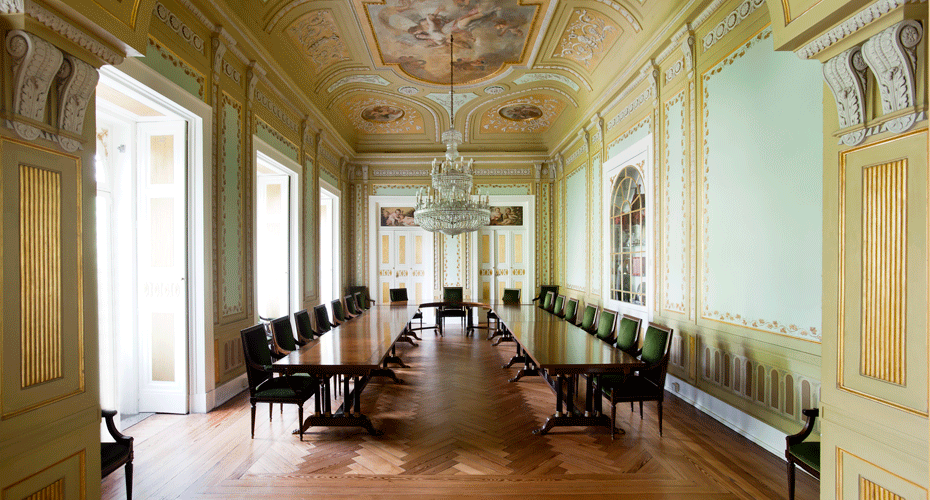
This room communicates with the old dining room — a meeting room at present, which corresponds to the three central windows of the noble floor, on the posterior facade of the building.
It is the largest room in the Palace due to the existence of an arch which prolongs it into an antechamber that leads to elevator landing on this floor.
Various techniques were used in the decoration of this room: plaster relief-work, painting on gold leaf, and oil painting. On the walls, there are panels separated by relief pilasters with oak leafage and encompassed by golden frames. They include borders painted sepia on gold leaf, featuring leaves.
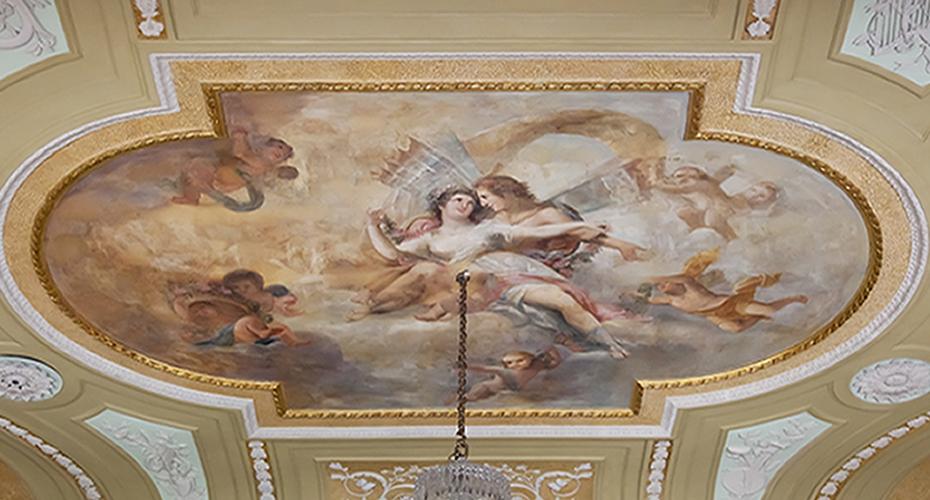
At the center of the ceiling there is a medallion representing the embrace of Zephyrus — the west wind God — and Cloris (Flora) who originates spring. Small winged cupids scatter flowers in all directions. This theme was extracted from Lucretius (De Rerum Natura) and Ovid (Fasti).
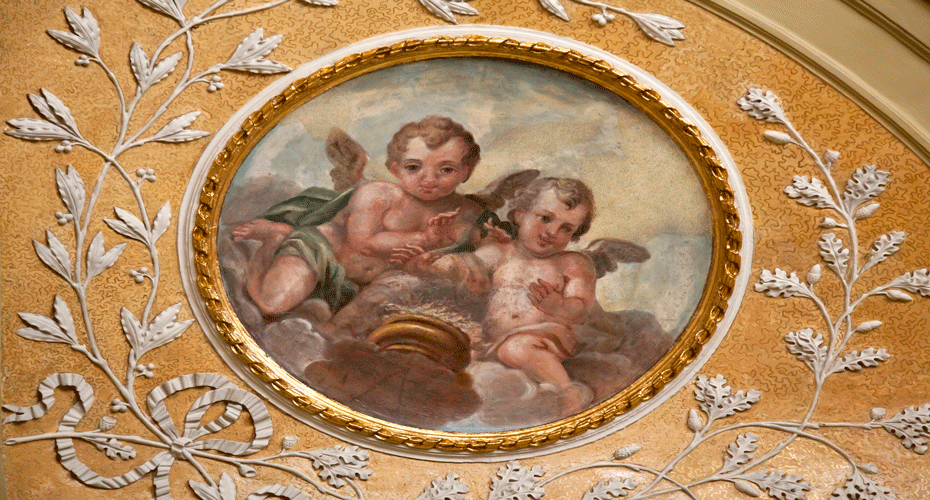
In the four corners, playful cupids are shown in small circular panels, likewise painted in oil.
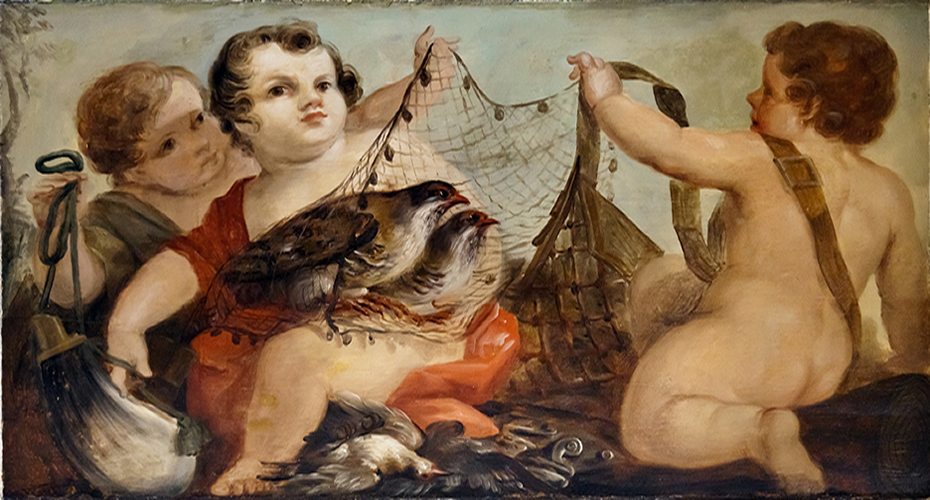
In these two rooms, the three-paneled doors are topped by panels painted in oil, of remarkable quality, representing putti playing with fruit, flowers, fish, and game, etc. — an allusion to the primitive function of this space.
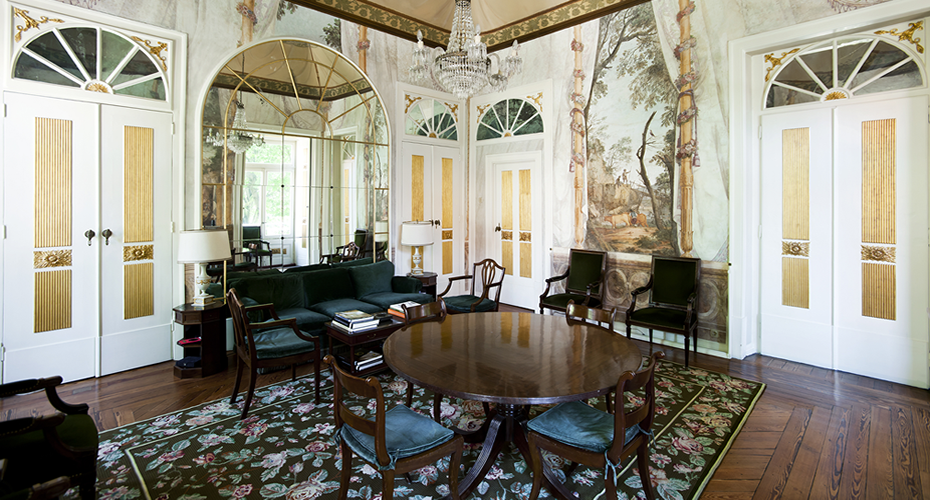
The doors lead on the so-called «Pillement room».
Its interesting decoration was inspired by the work of the painter Jean Pillement, and it was executed almost entirely in fresco and mezzo fresco.
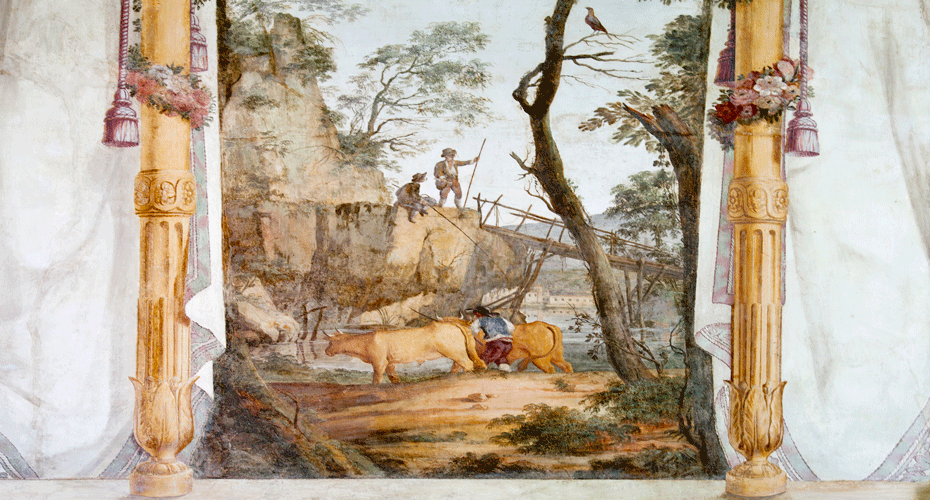
The painting simulates a tent supported by columns resting on a balustrade, whose curtains — opened on three sides — permit glimpses of country landscapes. These landscapes are painted in fresco and date probably from a period earlier than that of the remaining composition, which was done according to a different technique.
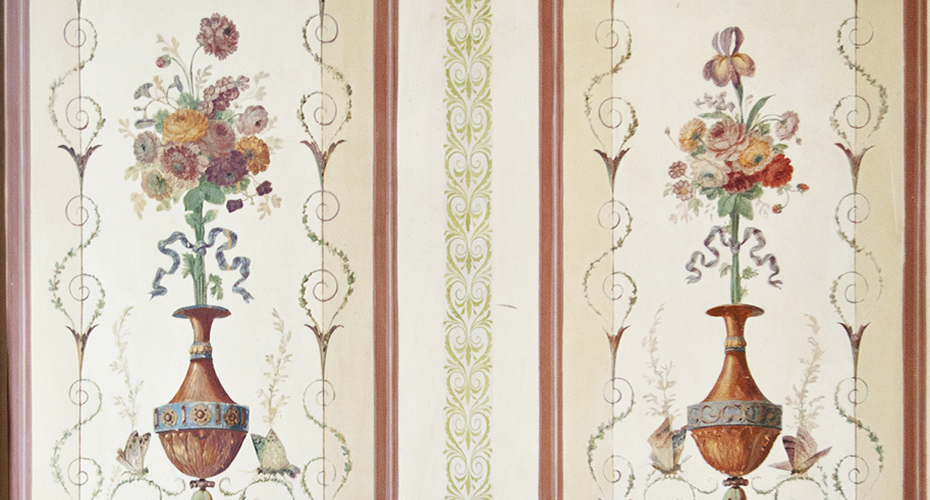
The vestibule that gives access to an old dressing room lined with cupboards is nowadays used as an antechamber to one of the most interesting rooms in the Palace.
This is a small room, called the «rose room», which occupies the southwestern angle of the building.
It is entirely decorated with mezzo fresco painting, except for a medallion on the ceiling painted in oil. The painting is of great quality, both in concept and execution, and it creates a particularly harmonious atmosphere in predominantly pastel tones. The decoration of the walls is made of panels with flower-filled urns, mostly roses.
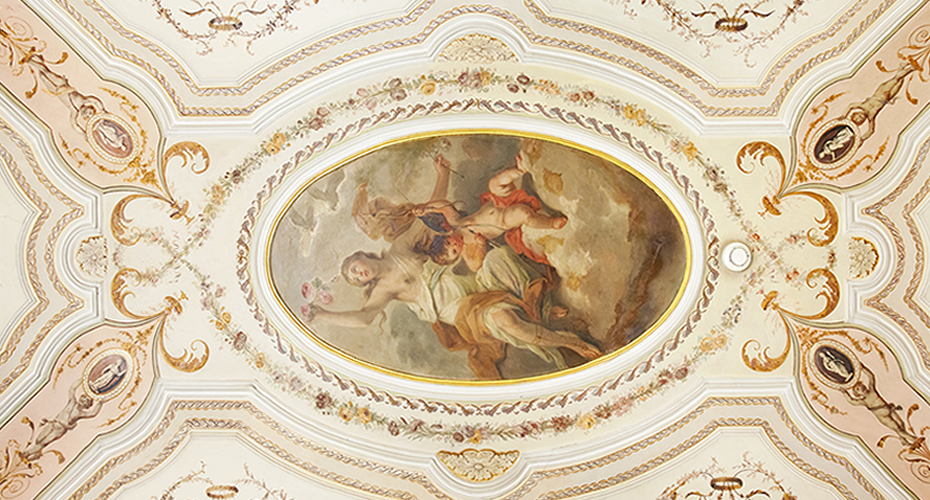
On the ceiling, there is a central medallion representing Venus and Cupid holding bunches of roses — the flower which the goddess stained with her blood when trying to help the moribund Adonis — whose thorns symbolize the sorrows of love. Contouring the medallion, there are six panels with flower motifs.
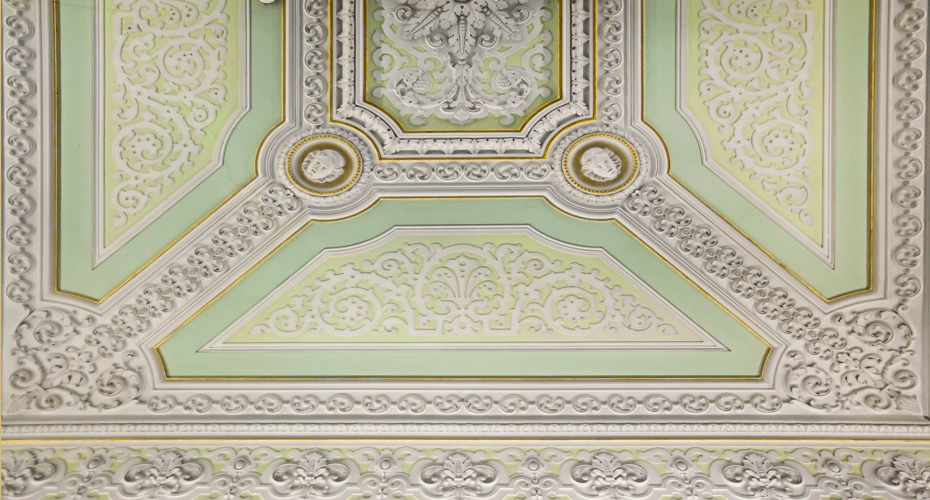
The last room of this floor is the one currently used as the office-room of the Vice-Prosecutor General.
Its ceiling is decorated exclusively with plasterwork — the walls are kept plain — , quite similar to that in the «French room», and dating probably from the same period.
The colour scheme used is light green, sand, and white.
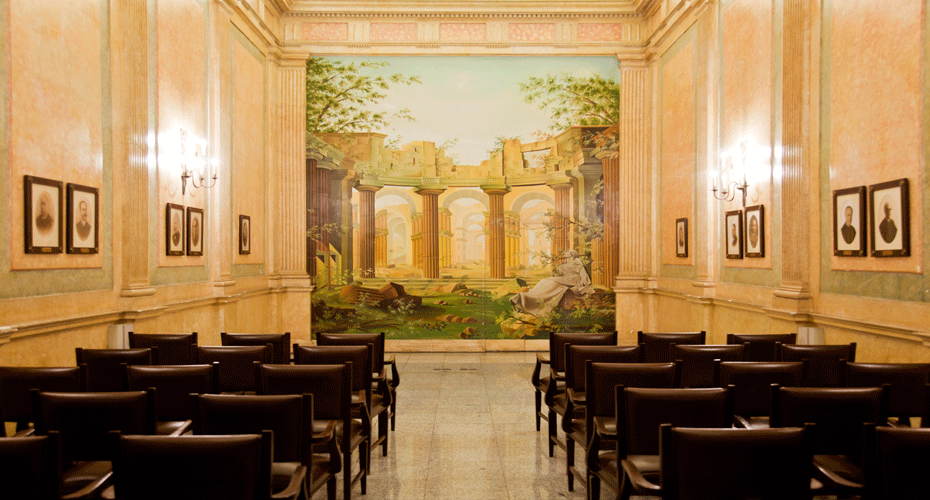
A conference room was installed in place of the old chapel, destroyed by the fire the Palace suffered in 1980.
The decoration of this room is in marbling plaster, and it is suggestive of the former function of that space: on the wall, the altar was replaced by a decorative panel (representing ruins that symbolize the destruction and the opening of new perspectives).
The Prosecutors General photo gallery has been on display since 8 July 2009.
Text: Procuradoria-Geral da República - Palácio Palmela, Lisboa, Procuradoria-Geral da República, 2nd edition, 2007, pages 173-186
Photos: José Fernandes


























The Palmela Palace («Palácio Palmela»), location of the Prosecutor General’s Office since 1982, is classified as property of public interest [Ministerial Order No. 10 37/2006 (II Series) of 21 June 2006].